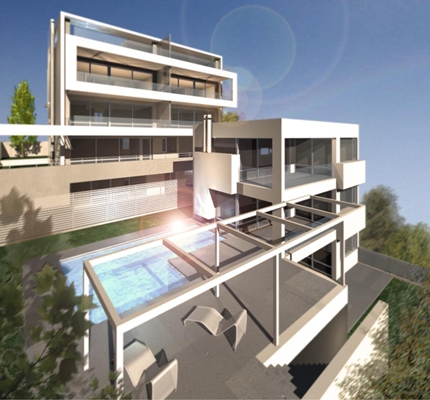BUILDING A
Maisonette 111,45sqm – Second floor (B1)
111,45sqm maisonette (B1). Second Floor 70,14 m², with 2 bedrooms, 1 bathroom ,kitchen, dining and living room fireplace and 2 balconies (20,86 m2 and 5,35 m2). Third Floor 42,31 m² with sitting room, fireplace, bathroom and veranda 57.67 m² with pool 34.22 m²
Maisonette 119,25sqm – Second floor (B2)
119,25sqm maisonette (B2). Second Floor 67,68 m², with 1bedroom, 1 bathroom ,WC, open plan kitchen, dining and living room, fireplace and 2 balconies (20,72 m2 and 5,29 m2).
Third Floor 51,57 m² with sitting room, fireplace, one master bedroom with enclosed bathroom and 2 balconies (7,95 m² and 14,49 m²)
Apartment 175,28 sqm – Ground floor (I1)
175,28 sqm apartment. Ground Floor 68,11 m², with open plan kitchen dining and living room ,fireplace, WC and veranda 60,66 m². Below floor107,17 m², one master bedroom with enclosed bathroom, 3 Bedrooms with enclosed WC and shower and private outdoors space 52.02 m²
Apartment 54,80sqm (Y1)
1 Bedroom, 1 bathroom, open plan kitchen dining and living room, private outdoors space 25.50 m²
BUILDING B
Maisonette 223,17sqm – Ground floor (M1)
223,17sqm maisonette (M1).Ground floor 63,27 m², with 1 bathroom open plan kitchen, dining and living room, fireplace pool and private outdoors space 45,89 m2
Below floor 159,90 m² with 1 master bedroom with enclosed bathroom , 3 bedrooms with enclosed WC with shower and private outdoors space (14,68 m2 + 34,95 m2).
Apartment 47,09sqm – First floor (M2)
47,09sqm apartment (M2). First floor with 1 bedroom, 1 bathroom, kitchen, dining and living room, fireplace and balcony 15,39 m²



